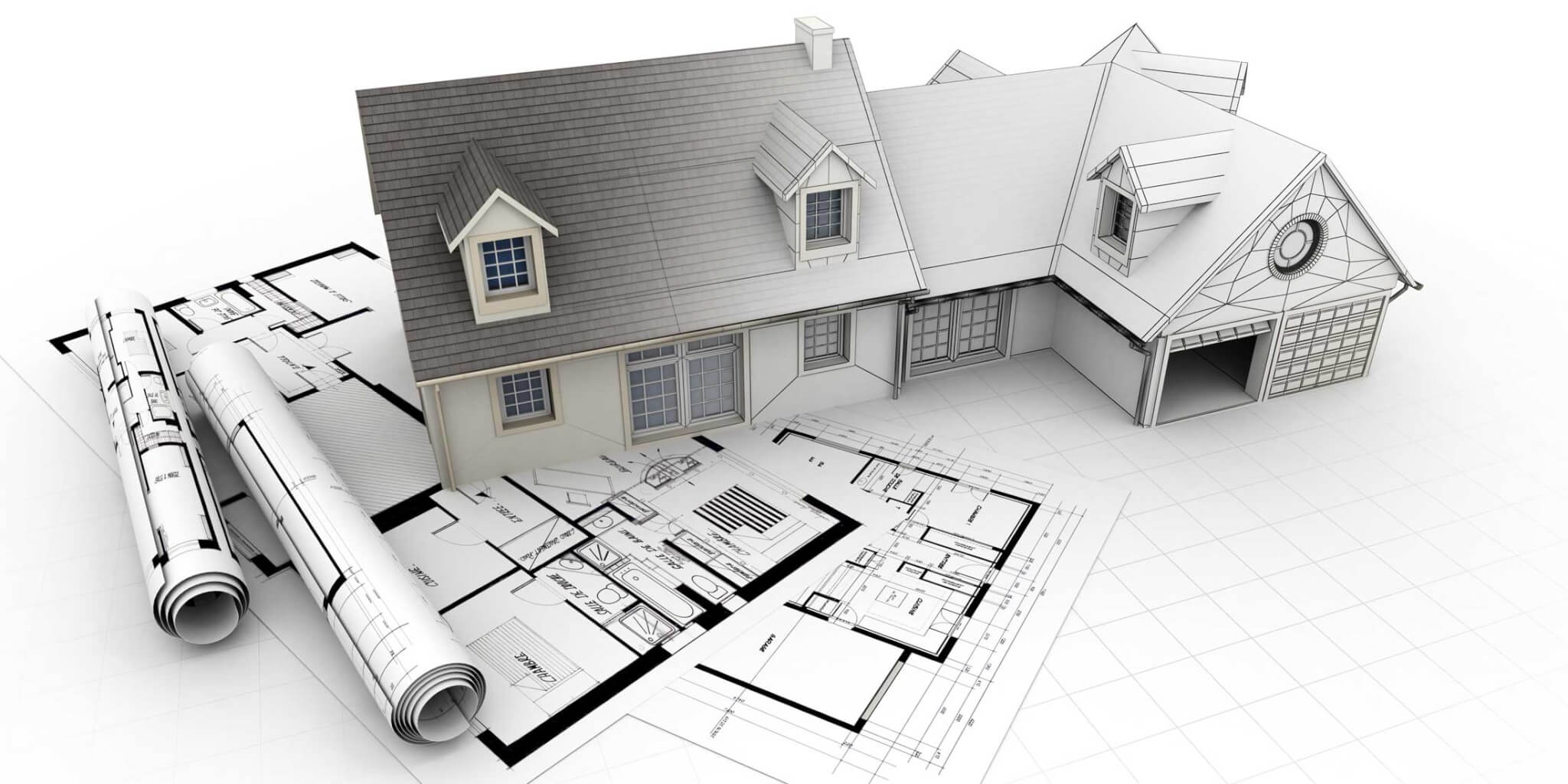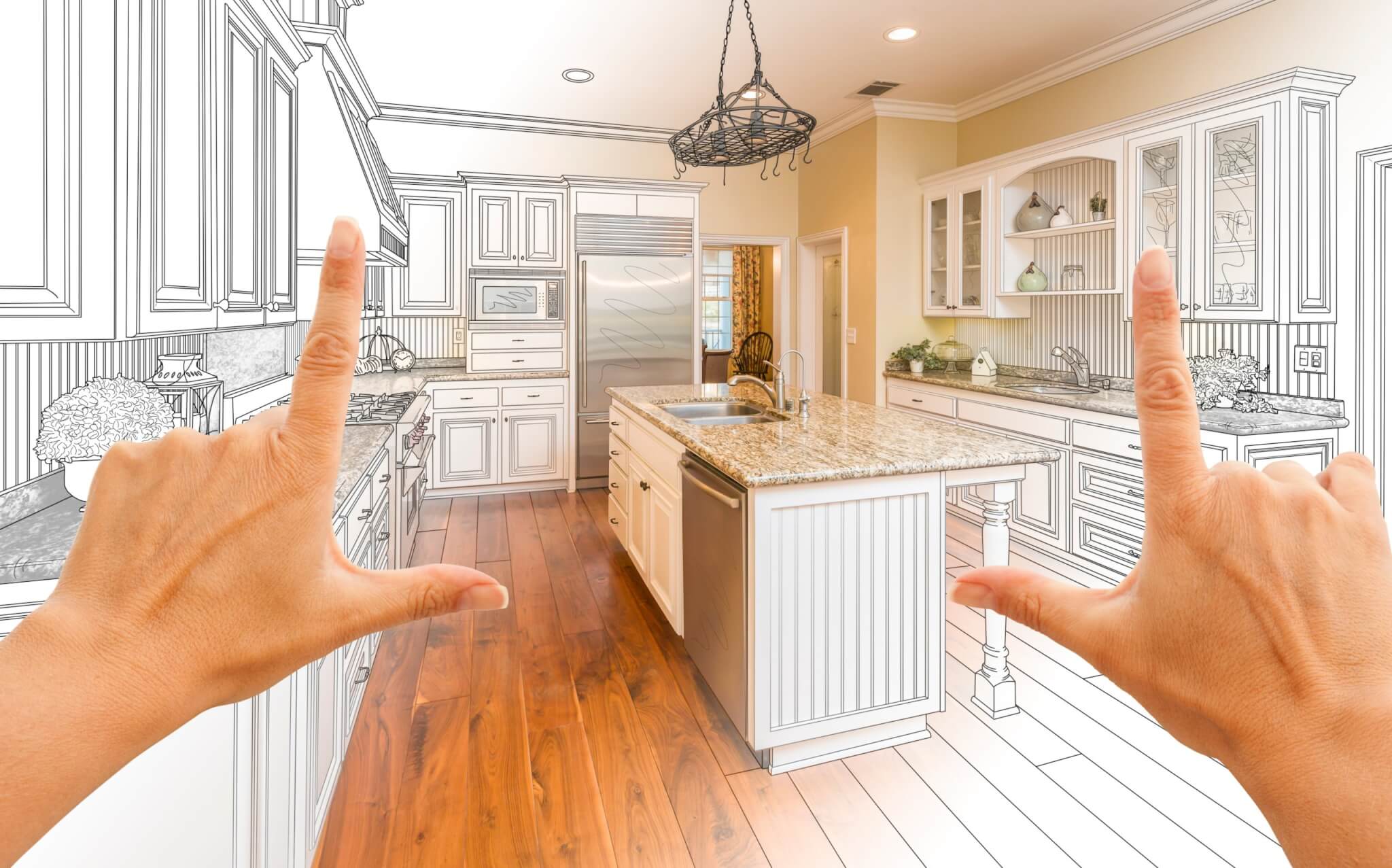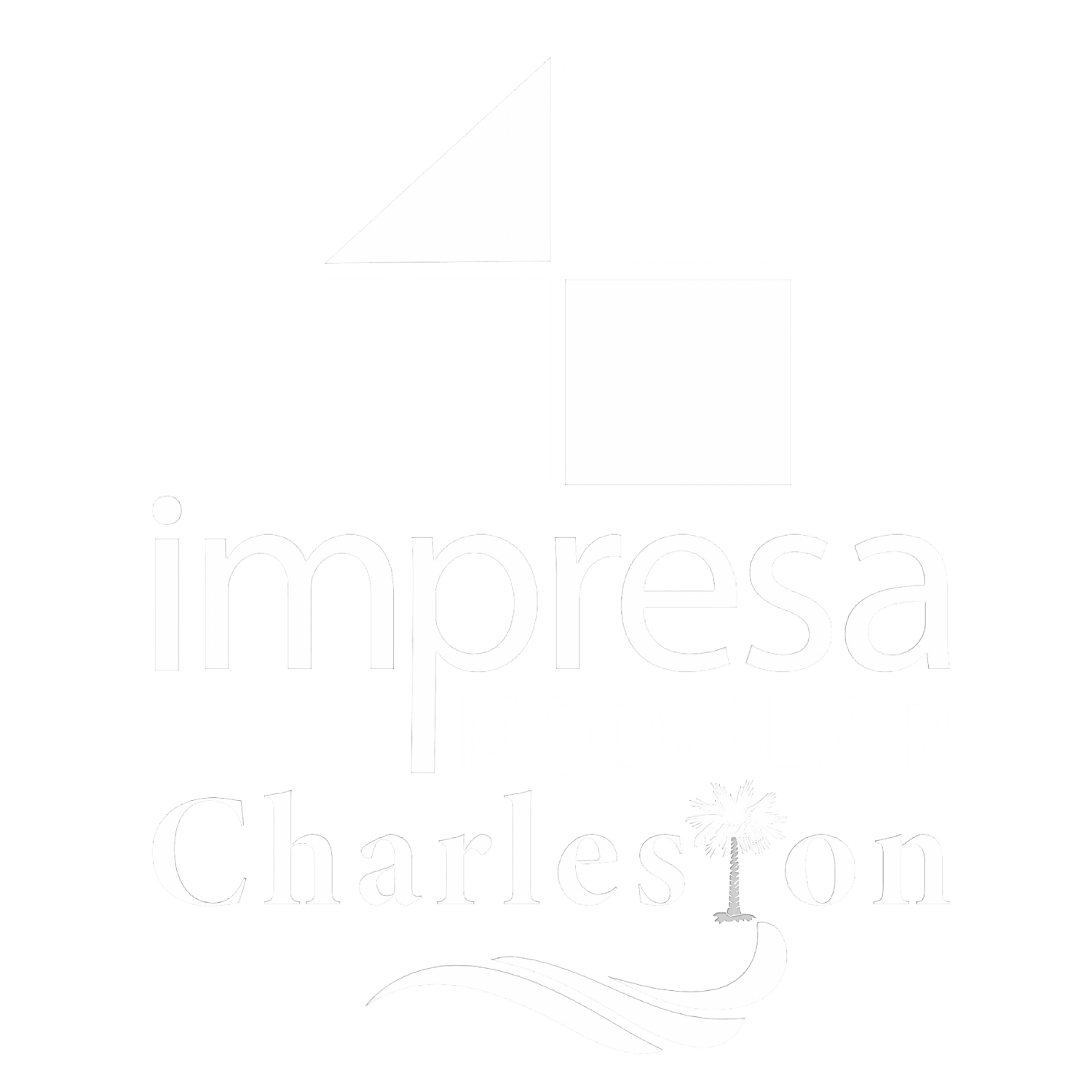Our Process
Everything we do is designed to make building your dream home simple and stress-free. From initial design to final delivery, we guide you through each stage with transparency, expertise, and personalized support. Trust Impresa Modular to handle the details while you focus on envisioning your perfect home.
Step 1
Provide a Complete Design
The Only Three Prices You’ll Ever See
Rule of Thumb
(STEP 1 Price)
Calculated by YOU
Quick estimate: $220–$280 per sq ft for house + site = turnkey. Do this on your own to explore ideas and test feasibility.
Preliminary Price
(STEP 2 Price)
Calculated by IMC + Factory
Based on your selected design, site visit, and factory standard specs. This number is real—you can build your home for this price.
Contract Price
(STEP 4 Price)
Calculated by You + IMC
(if upgrades are selected)
Reflects any substitutions or enhancements. If you stick with the standard specs, the Contract Price = the Preliminary Price. If you upgrade, you control how much more you want to spend.
Why This Upfront?
Why this upfront? Because we’ve done enough homes to know: while price may not be the only consideration, it’s a major one. Our goal is to give you clarity, transparency, and confidence from the very first step.
Now that you understand our pricing process, let’s get your design finalized so we can move to Step 2.

IMC Preferred Factory Partners
Faster builds. Proven results. We work directly with these factories to deliver accurate Preliminary Pricing—fast.
Click an option below to explore designs.
These plans are ready to go and built for speed. We’ll help you pick the right one for your land and lifestyle. Want to move a wall or adjust a room size? No problem—small changes are easy to make.
Option 2: Start from Any Other Source
(We’ll redraw your chosen plan with one of our Preferred Factory Partners)
Nationwide Homes
Now part of CAVCO; popular legacy designs.
houseplans.com
Wide selection; requires modular engineering.
Impresa Modular
Aggregates plans from across the country
Your architect’s custom design
A hand-drawn sketch (even from a napkin!)
Whatever your starting point, we’ll get it redrawn, priced, and permitted through one of our trusted factories.
Need Help Picking a Plan?
We’ll gladly recommend 3 smart, buildable options that fit your land and budget.
Just share your target square footage or overall budget, and we’ll apply our Rule of Thumb to send you designs that work.
Stop
To move to Step 2, we require an emailed copy or link to your final selected design.
Once received, our team and factory partner will begin producing your official floorplans, specifications, and pricing. Please note: any design changes after this point will require a redraw—typically $750 paid directly to the factory.
“Most clients end up building close to the Preliminary Price—an all-in number you’ll receive after our site visit. What makes the difference? Your finishes. Your vision drives the final number.”
Step 2
IMC Site Visit + Preliminary Price

This is the ideal time to meet us on-site. You’ll be joined by a representative from our Sales & Design team, as well as a member of our Field Operations team. Together, we’ll walk the lot and bring your vision to life:
Home placement based on view, privacy, sun, breeze, and client preference
Foundation design, driveway access, and utility logistics
Site grading, setbacks, easements, and permitting factors
You’ll receive:
- Factory-Drawn Floorplan
- Line-by-Line Factory Spec Sheet (shows all factory finishes so you can see exactly what you’re getting before substitutions or upgrades)
- Preliminary Price Estimate = Home + Site Work = Move-In Ready
To proceed to Step 3, submit:
PAL (Pre-Approval Letter) from one of our Preferred Lenders:
Joe Zamoiski – (301) 370-2510
Tom Coronato – (973) 229-7698
EMD (Earnest Money Deposit): $3,000 — Send via Venmo to @IMC-RP.
(This applies to your down payment or is refunded on the final draw for cash buyers. Non-refundable if you cancel after this phase.)
Stop
Both items are required to proceed.
The PAL shows the bank recognizes you as a qualified buyer. The EMD shows you’re ready to commit a portion of your “already-saved” down payment funds. Together, these officially hire IMC as your builder. Welcome aboard—we hope you enjoy the journey!
Step 3
Personalization

Factory Product Guide Options (Substitutions or Upgrades)
Locally Sourced Finish Alternatives (adds time)
Line-by-Line Adjusted Price Summary (you can remove or downgrade items to stay within budget)
Once you approve your personalized scope, we’re ready for contract.
Step 4
Contract & Permitting

You’re Officially in Motion!
Issue your Final IMC Construction Contract
Begin the Stamped Plan & Permitting Process
Add your Build to Our Factory & Field Schedules
Complete the home and turn over your keys
Move-In Timeline:
From Step 2 to Step 4—keys in your hand in as little as 6 months.
